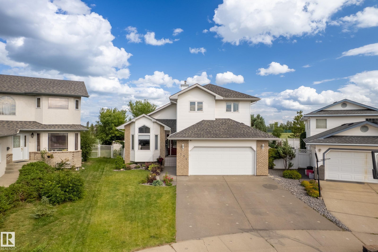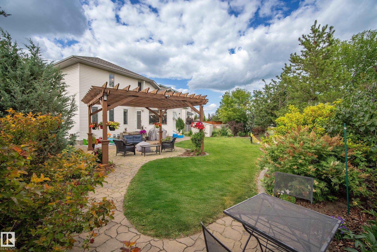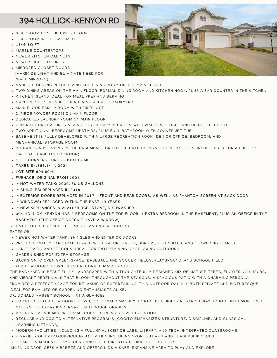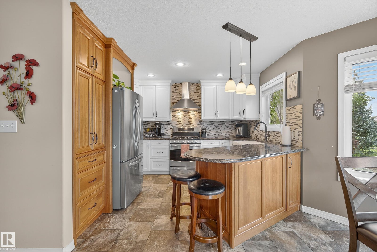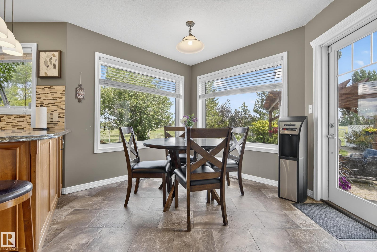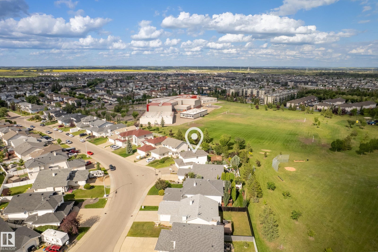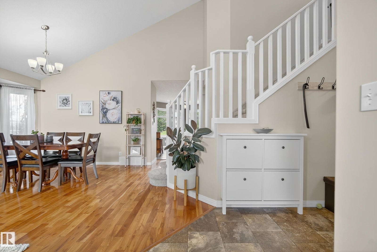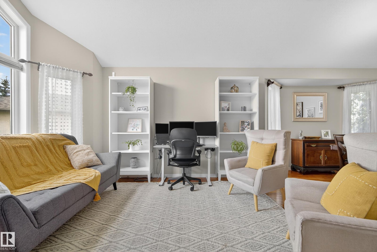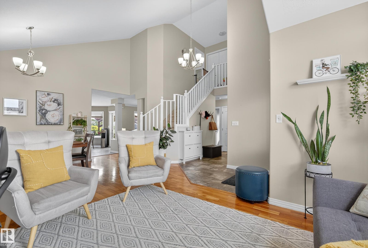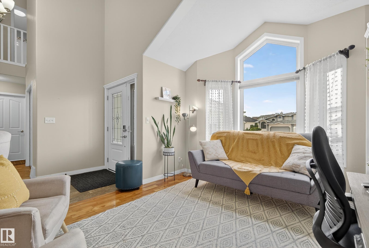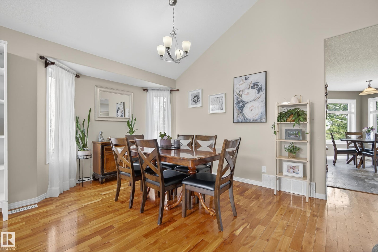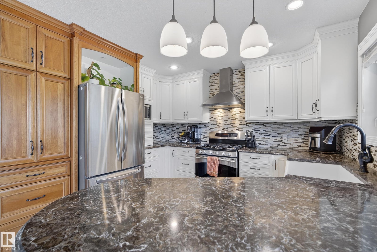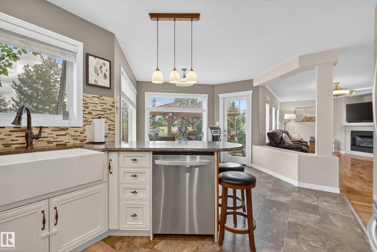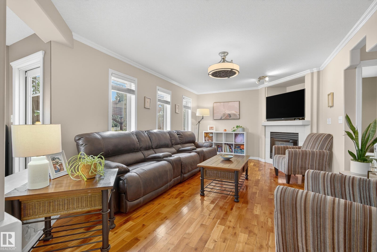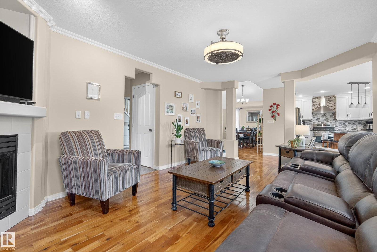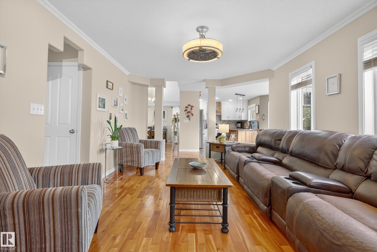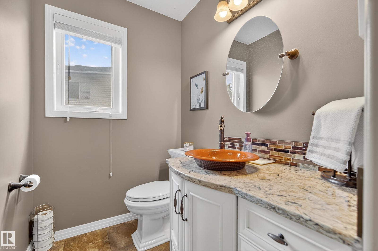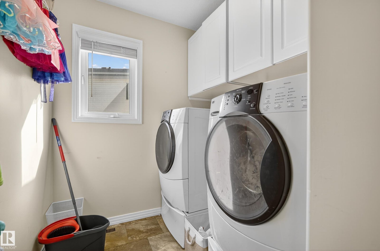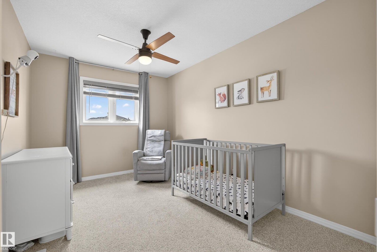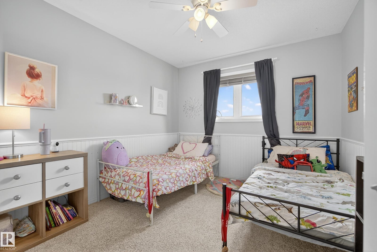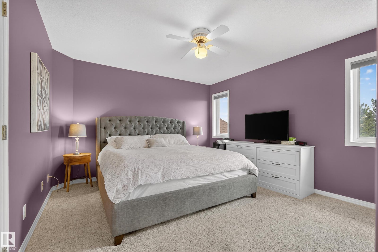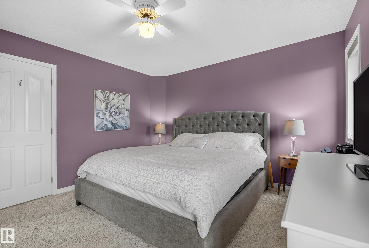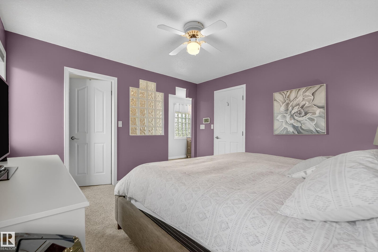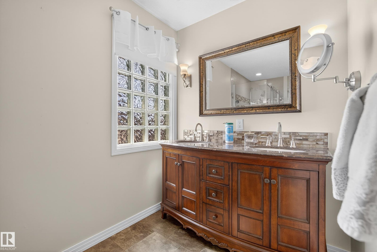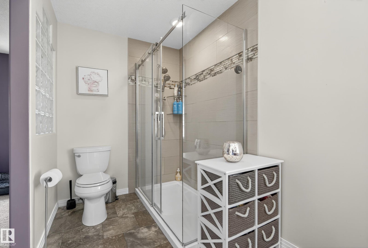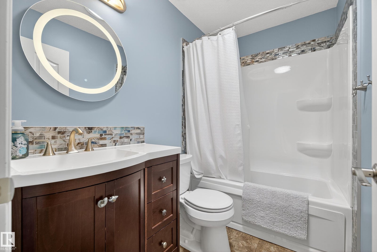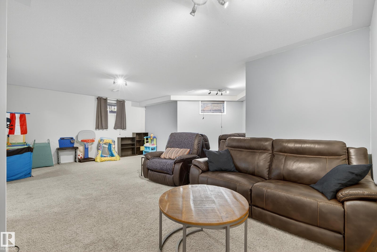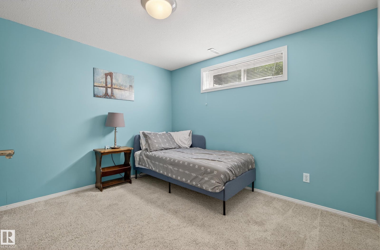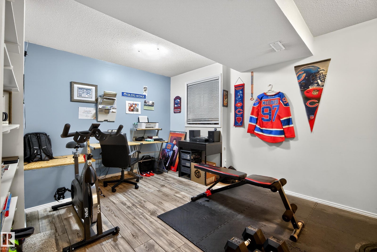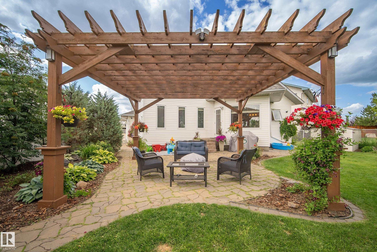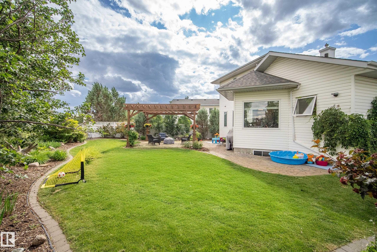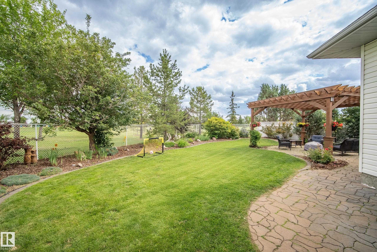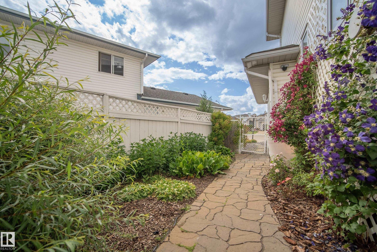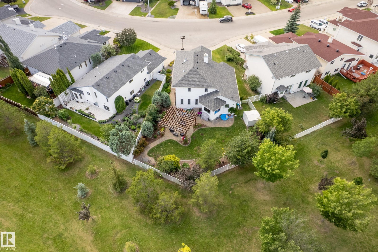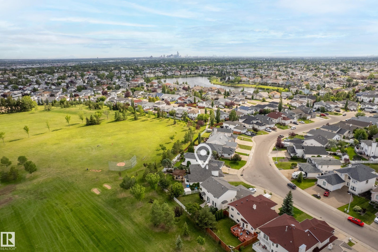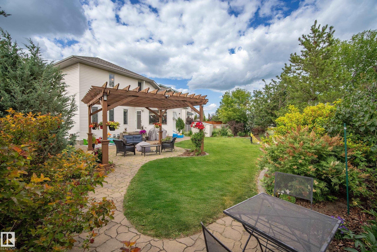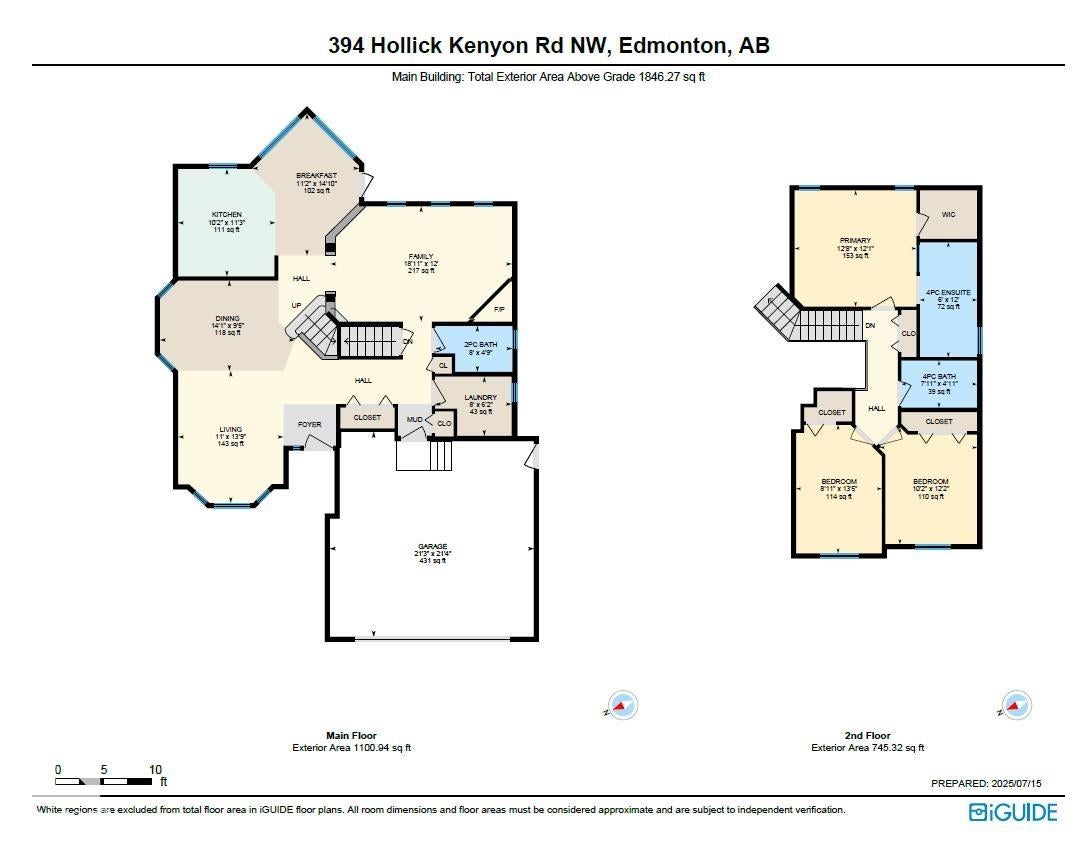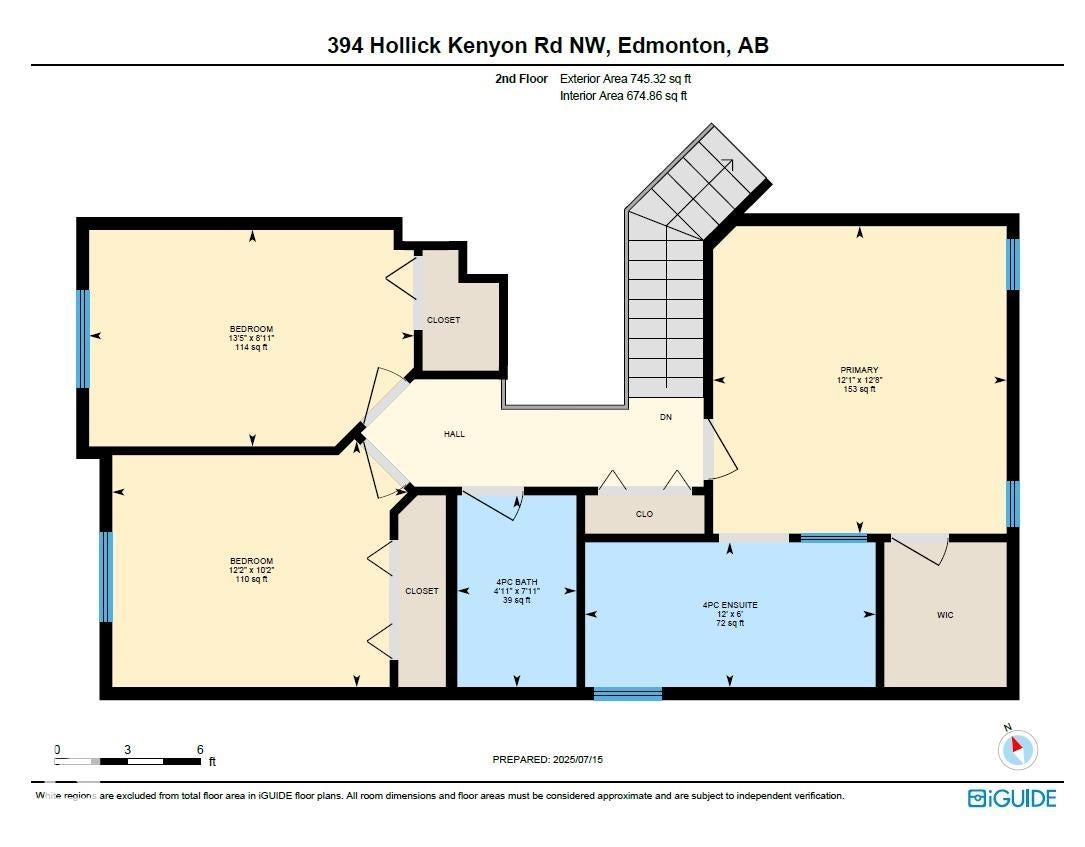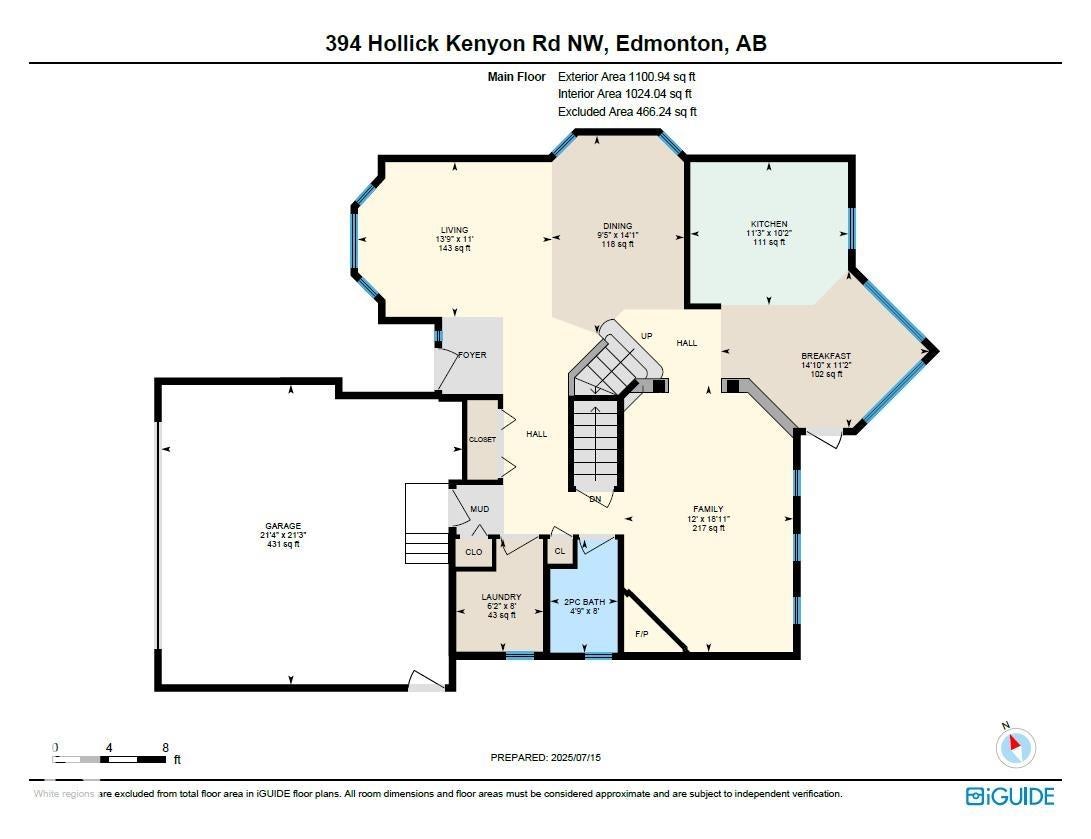BACKING GREENSPACE, K-9 Dr. Donald Massey Elem, playground, soccer field + ball diamonds. 4 bed + office. 1,846 sq ft above grade + 683 sq ft basement =2,529 sq ft. Newer roof(2018). Vaulted ceilings, newer kitchen cabinets, quartz countertops, island w/bar seating, appliances new in 2021, 2 dining areas, family room w/fireplace. Mirrored doors, soft corners, silent floors. Newer light fixtures, newer hot water tank (2009), upgraded exterior doors. Laundry room on main. Garden doors to professionally landscaped yard: mature trees, perennials, patio, pergola, shed. Spacious primary w/walk-in closet & updated ensuite. 2 bedrooms up: both w/oversized closets. Top floor has full bath w/jet tub. Finished basement is 682 sq ft: 1 bedroom + office, rec room & roughed-in plumbing for future bathroom. Furnace original (1994). Windows replaced in the last 10 yrs. Taxes $4,868.14 in 2024. Lot size 604.59 sq m. Seller will have carpets professionally cleaned prior to possession. Large 21'3" x 21'4" garage
Address
394 Hollick-Kenyon RD NW
List Price
$539,900
Property Type
Residential
Type of Dwelling
Detached Single Family
Style of Home
2 Storey
Transaction Type
Sale
Area
Edmonton
Sub-Area
Hollick-Kenyon
Bedrooms
4
Bathrooms
3
Half Bathrooms
1
Floor Area
1,846 Sq. Ft.
Lot Shape
Irregular
Year Built
1994
MLS® Number
E4451828
Listing Brokerage
RE/MAX River City
Basement Area
Full, Finished
Postal Code
T5Y 2T7
Zoning
Zone 03
Parking
Double Garage Attached, Insulated
Parking Places (Total)
4
Community Features
Patio
Exterior Features
Backs Onto Park/Trees, Fenced, Landscaped, No Back Lane, Playground Nearby, Public Transportation, Schools, Shopping Nearby
Interior Features
ensuite bathroom
Heat Type
Forced Air-1, Natural Gas
Construction Materials
Wood, Brick, Vinyl
Direction Faces
Northwest
Fireplace
Yes
Fireplace Features
Gas
Foundation Details
Concrete Perimeter
Garage Type
Yes
Roof
Asphalt Shingles
Access To Property
Paved
